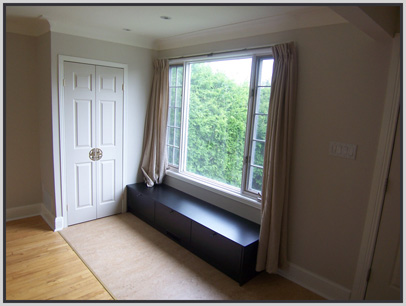


| |
||||||||||||||
 |
 |
 |
||||||||||||
| |
|
|
|
|
|
|
|
|
|
|
|
|
|
|
| |
|
|
|
|
|
|||||||||
| |
|
|||||||||||||
Front Foyer Objective: Enlarge the entrance to the house. Solution: Removing the closet near the door and integrating a closet and bench into the adjacent room allowed us to create and open and inviting space.
|
 |
| Before: click an image for larger view |
| After: click an image for larger view |
| |
|
||||||||
| |
|
|
|
|
|
||||
| |
|
 |
|
||||||
| |
|
||||||||
 |
 |
|
|||||||
 |
|
 |
|
||||||
| |
|
||||||||
| |
|
|
|
|
|
|
| |
|