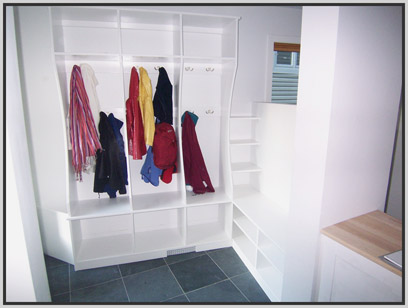


| |
||||||||||||||
 |
 |
 |
||||||||||||
| |
|
|
|
|
|
|
|
|
|
|
|
|
|
|
| |
|
|
|
|
|
|||||||||
| |
|
|||||||||||||
Mudroom Objective: To create a more functional entrance and make use of uneven space. Solution: Shelves, cubbies and a counter were specially designed to fit the asymetrical space, adding storage and functionaly.
|
 |
| Before: click an image for larger view |
|
| After: click an image for larger view |
| |
|
||||||||
| |
|
|
|
|
|
||||
| |
|
 |
|
||||||
| |
|
||||||||
 |
 |
|
|||||||
 |
|
 |
|
||||||
| |
|
||||||||
| |
|
|
|
|
|
|
| |
|