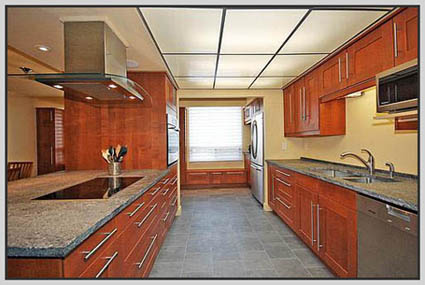


| |
||||||||||||||
 |
 |
 |
||||||||||||
| |
|
|
|
|
|
|
|
|
|
|
|
|
|
|
| |
|
|
|
|
|
|||||||||
| |
|
|||||||||||||
Kitchen Renovation Objective: Update existing small and closed in kitchen. Solution: Complete gutting and renovation of the kitchen included removing a wall and opening the space up to allow a large island in the mddle of the room. Appliances were rearranged to improve traffic flow and a wall of cabinets adds storage and seating space.
|
 |
| Before: click an image for larger view |
| After: click an image for larger view |
| |
|
||||||||
| |
|
|
|
|
|
||||
| |
|
 |
|
||||||
| |
|
||||||||
 |
 |
|
|||||||
 |
|
 |
|
||||||
| |
|
||||||||
| |
|
|
|
|
|
|
| |
|