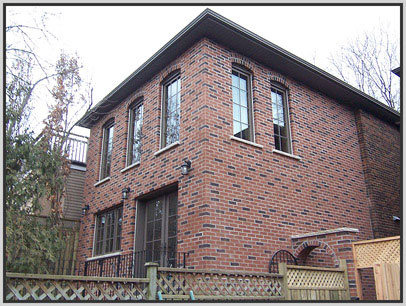


| |
||||||||||||||
 |
 |
 |
||||||||||||
| |
|
|
|
|
|
|
|
|
|
|
|
|
|
|
| |
|
|
|
|
|
|||||||||
| |
|
|||||||||||||
2 Story Addition Objective: To create a large, open addition that compliments the existing living space, and is specifically designed for a grand piano and a sitting area. Solution: The existing single storey addition was removed, and a 2 story extension was built in its place, adding 18 feet to the length of the house. To take maximum advantage of natural light and park views, the addition was designed slightly narrower than the existing house, allowing windows to be added on the side as well as the back of the addition. Spray foam insulation and sound dampening clips to hang the drywall were used to create a reduced noise environment.
|
 |
| Before: click an image for larger view |
| After: click an image for larger view |
| |
|
||||||||
| |
|
|
|
|
|
||||
| |
|
 |
|
||||||
| |
|
||||||||
 |
 |
|
|||||||
 |
|
 |
|
||||||
| |
|
||||||||
| |
|
|
|
|
|
|
| |
|