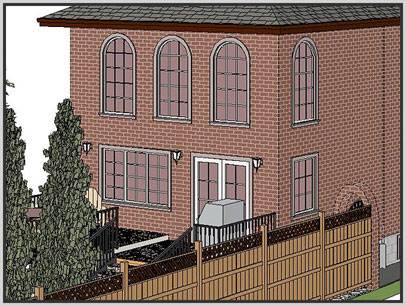


| |
||||||||||||||
 |
 |
 |
||||||||||||
| |
|
|
|
|
|
|
|
|
|
|
|
|
|
|
| |
|
|
|
|
|
|||||||||
| |
|
|||||||||||||
Drawings for Addition These drawings were used to illustrate to the client how the new addition would appear when finished. (Click here to see the finished project.) Drawings like these can be provided for your renovation project.
|
 |
| click an image for larger view |
 |
 |
 |
 |
 |
| |
|
||||||||
| |
|
|
|
|
|
||||
| |
|
 |
|
||||||
| |
|
||||||||
 |
 |
|
|||||||
 |
|
 |
|
||||||
| |
|
||||||||
| |
|
|
|
|
|
|
| |
|