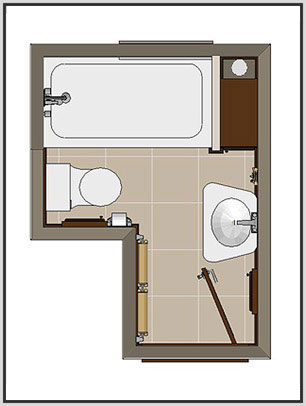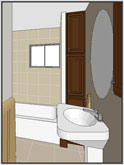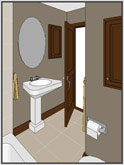


| |
||||||||||||||
 |
 |
 |
||||||||||||
| |
|
|
|
|
|
|
|
|
|
|
|
|
|
|
| |
|
|
|
|
|
|||||||||
| |
|
|||||||||||||
Bathroom Plans This drawing were used to illustrate the possibilities of built-in cabinets in the bathroom, and also proposed a new location for the tub. Drawings like these can be provided for your renovation project.
|
 |
| click an image for larger view |
 |
 |
 |
||
| |
|
||||||||
| |
|
|
|
|
|
||||
| |
|
 |
|
||||||
| |
|
||||||||
 |
 |
|
|||||||
 |
|
 |
|
||||||
| |
|
||||||||
| |
|
|
|
|
|
|
| |
|